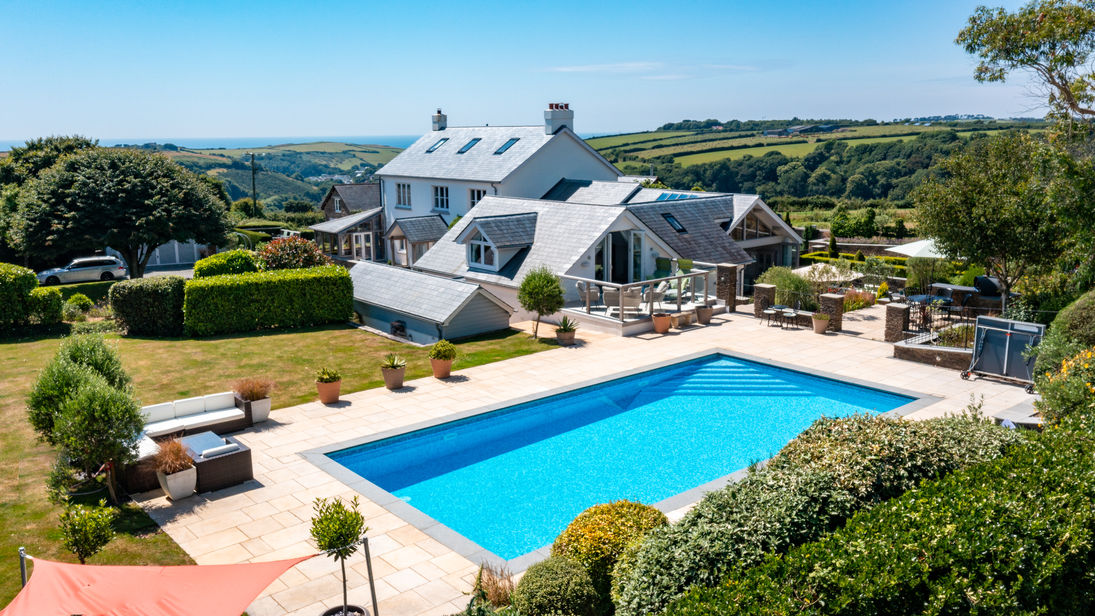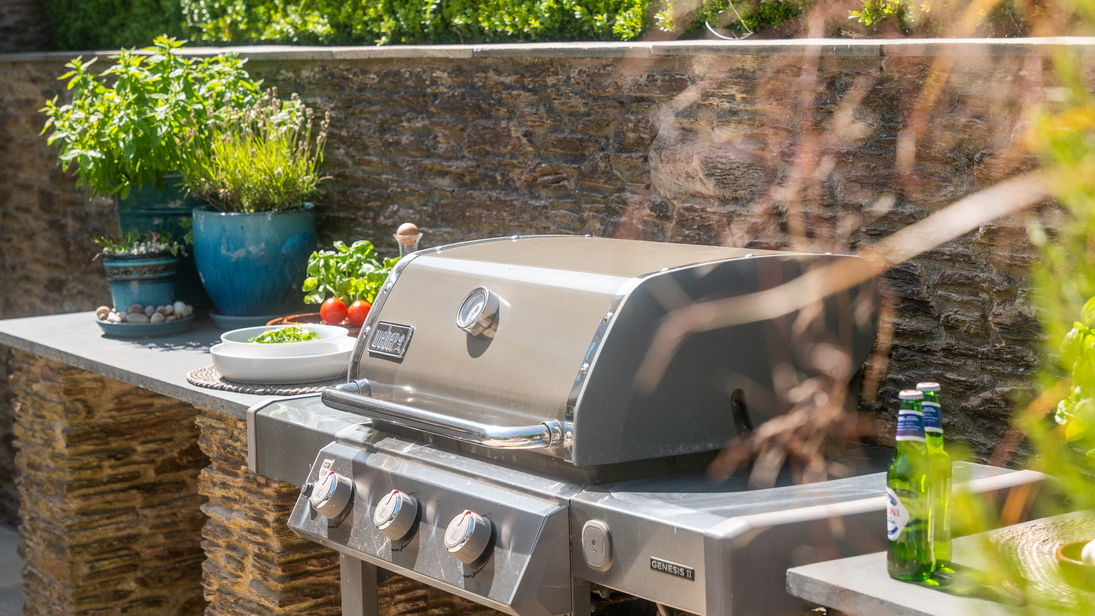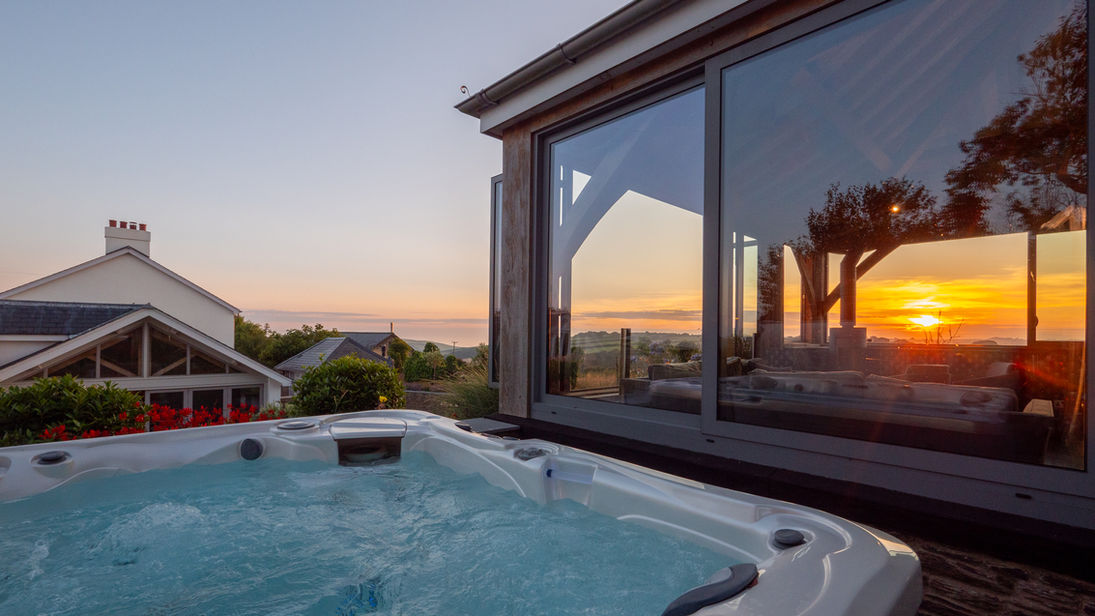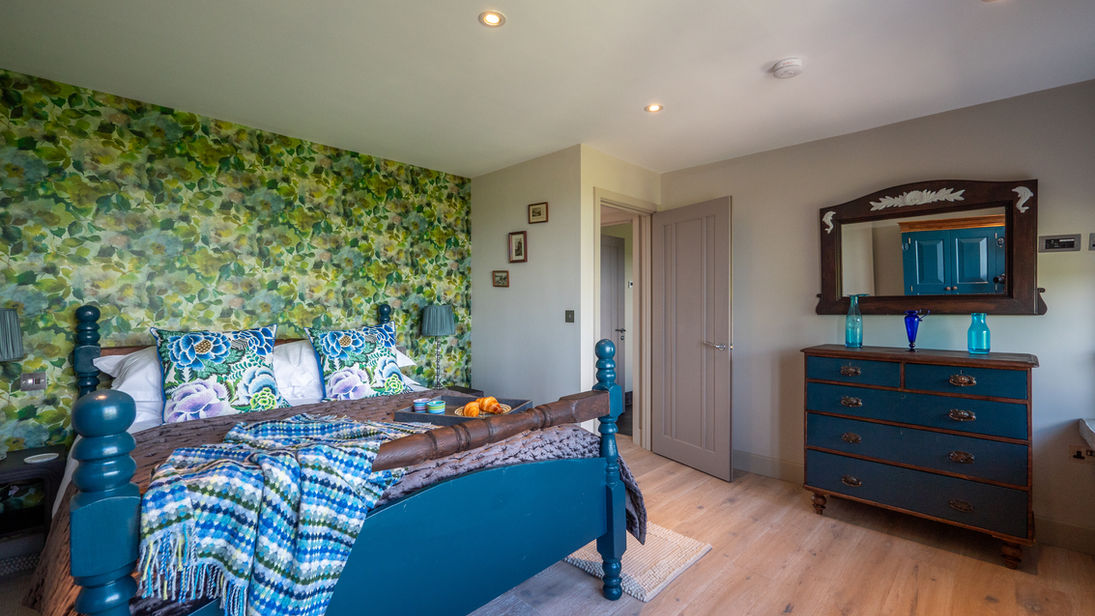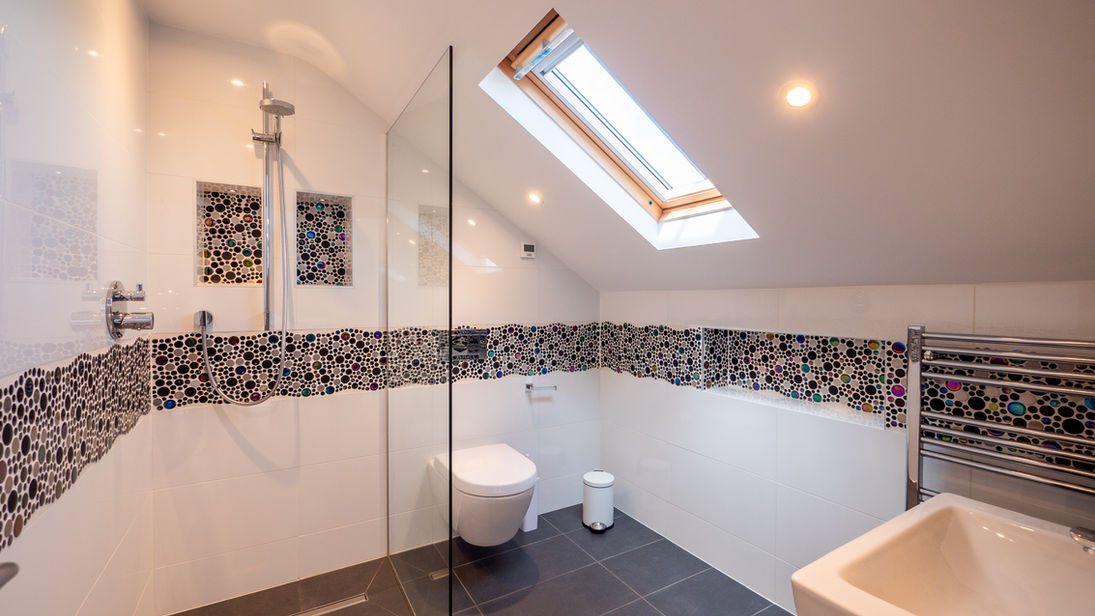
Higher Cross Park
SLEEPS 10
THURLESTONE
Set above the picturesque village of Thurlestone in the South Hams, Higher Cross Park is a magnificent luxury holiday home offering complete privacy, tucked away down a private track. This secluded retreat seamlessly blends timeless charm with modern sophistication. Nestled within South Devon's Area of Outstanding Natural Beauty, the property boasts panoramic sea views stretching from Hope Cove to Bigbury-on-Sea and rural views over to Dartmoor, offering a truly idyllic retreat.
The house features elegant living spaces, including a double-height orangery with oak beams that serves as a stunning kitchen and dining area, alongside multiple spaces for dining and lounging, both indoors and out. For moments of relaxation, the snug with its log burner, a serene reading room, and a private cinema provide cosy retreats. For those looking to stay active, a fully equipped private gym awaits, complete with cardio machines, weights, and space for yoga or Pilates. Outdoors, the beautifully manicured gardens include a large heated swimming pool, a spacious hot tub overlooking the coastline, plenty of space to soak up the sun and it's very own private art-deco bar with possibly the best sunset aperitif spot in the South Hams.
Guests at Higher Cross Park are exceptionally well cared for, with daily housekeeping and a dedicated concierge service. For those seeking the ultimate indulgence, additional services can be arranged to create a bespoke five-star hotel experience—all within the comfort and privacy of this luxurious residence.
With every detail thoughtfully designed, from boutique bedrooms and sumptuous linens to relaxed living spaces and wooden floors that invite sandy toes, Higher Cross Park captures the epitome of luxury while offering the warm, welcoming comfort of a true home away from home.
FROM £6,000 - £15,000 / week
5 BEDROOMS
5 BATHROOMS
EXTENSIVE GARDENS
SEA & COUTRYSIDE VIEWS
RURAL
LOCATION
HEATED OUTDOOR SWIMMING POOL
HOT TUB
(6-8 people)
BBQ & OUTDOOR KITCHEN & DINING
MULTIPLE OUTDOOR SEATING AREAS
SUNSET PAVILLION BAR
CINEMA &
GAMES ROOM
STUDY
GYM
PRIVATE DRIVE & PARKING for 5 CARS
1 DOG
( + on request)
SONOS SPEAKER SYSTEM
HIGH SPEED WIFI
DAILY HOUSEKEEPING
CONCIERGE
SERVICE
ADDITIONAL STAFF ON REQUEST
AVAILABILTY
& PRICING
FROM £6,000 - £15,000
per week
-
Changeover day at Higher Cross Park is Thursday
-
During peak weeks we require a 7 night minimum stay.
-
During low and mid season Higher Cross Park will accept short stays and can be more flexible with arrival days so please do enquire and we will do our best to accommodate your request.
-
1 dog allowed. Additional dogs allowed on request and approval.
-
No smoking inside.
HOW CAN WE HELP:
TO SUBMIT YOUR BOOKING REQUEST
Select your dates on the calendar and fill in your details.
CALL US on +44 (0) 7832 036 542
EMAIL US at info@taylormadesalcombe.com
SUBMIT an enquiry form via our CONTACT page
GROUND FLOOR
-
Kitchen & Dining Area: The heart of the home, featuring a stunning double-height orangery framed with oak beams. Includes a 4-oven Aga, multiple fridges, a wine rack, and bi-fold doors that open onto an Italian-inspired courtyard with additional dining and barbecue areas
-
Snug: A cosy retreat with a log burner, perfect for reading, watching a film, or relaxing with a pet.
-
Reading Room: A quiet escape with books, games, and another log burner, ideal for lazy afternoons.
-
Study: A private workspace with French doors leading to the courtyard.
-
Cinema Room: A luxurious space with rich, deep hues and soft ambient lighting, perfect for unwinding. Whether you’re enjoying a film or engaging in a friendly game of pool, there’s ample room for the whole family to relax and be entertained.
-
Gym: Fully equipped with cardio machines, weights, yoga and Pilates equipment, and a TV for streaming workouts or music.
-
The Pool Changing Room: Conveniently located just off the kitchen and dining area, with an external door leading directly to the pool. Features a walk-in shower, ample space for belongings, and access to beach towels for post-swim convenience.
-
Utility Room: Washing machine & tumble dryer, microwave, dog area. additional fridge freezer
-
Additional WC
FIRST FLOOR
-
Yarmer - Pool Suite (King): Privately accessed via its own stairwell from the orangery, this principal suite offers ultimate tranquillity. With a veranda leading to the pool, an open-plan sitting room overlooking the garden, and a serene ensuite, it’s a haven for peaceful mornings and a true extension of the outdoors.
-
Hope Cove - Master Suite (King): Elegantly appointed with a king-sized metal bed and hand-carved French furniture, this first-floor suite boasts breathtaking views of Bolt Tail and Hope Cove, enjoyed from the private balcony. The ensuite features a walk-in shower, a sumptuous bath, and underfloor heating for ultimate indulgence.
-
Bantham - King Bedroom with Family Bathroom Access: Tucked at the back of the house, this tranquil room features stunning Dartmoor views and boutique-style furnishings. With access to a spacious family bathroom, complete with a standalone bath and walk-in shower, it’s a perfect retreat for relaxation.
-
Leas Foot - Queen Bedroom with Family Bathroom Access: Overlooking the front gardens, this charming room combines a wooden queen-sized bed with elegant furnishings. Access to the family bathroom ensures a luxurious space to unwind and freshen up.
SECOND FLOOR
-
Beesands - Twin Suite: Located on the second floor, this cheerful twin bedroom features an ensuite with a walk-in shower. Perfect for children or adults alike, it offers spectacular views of the moors, sea, and unforgettable starry nights.
.png)



